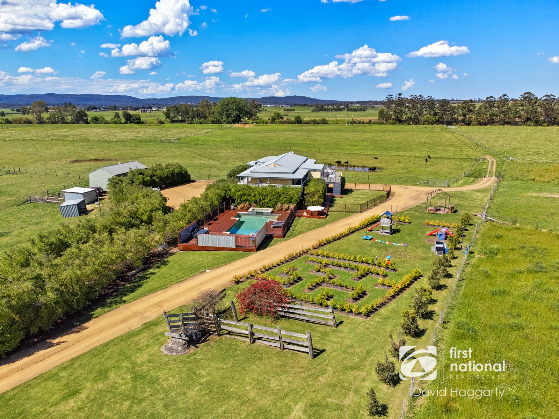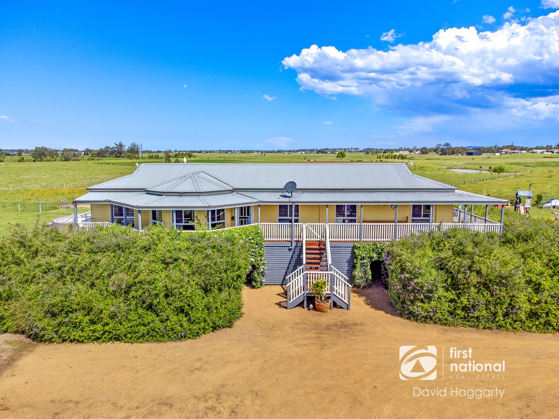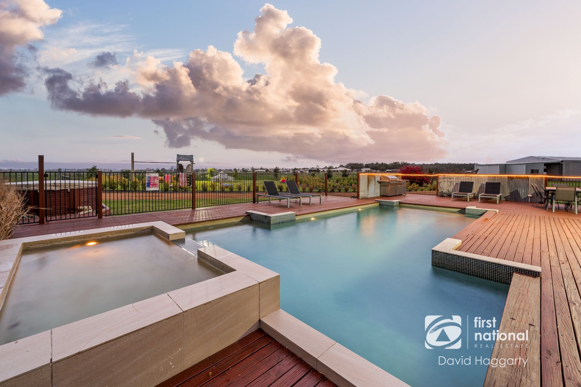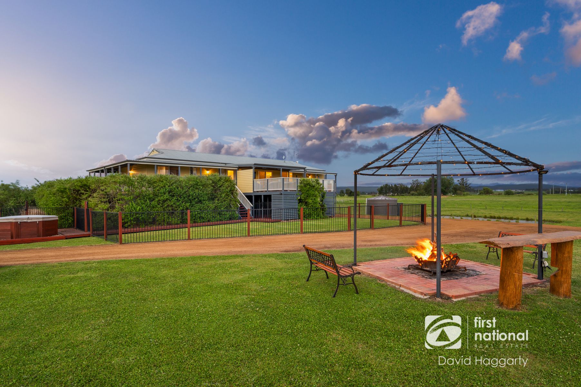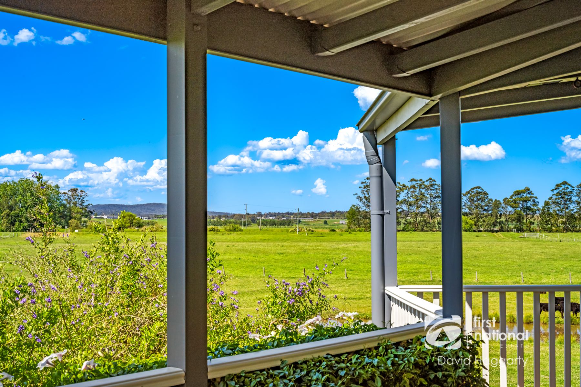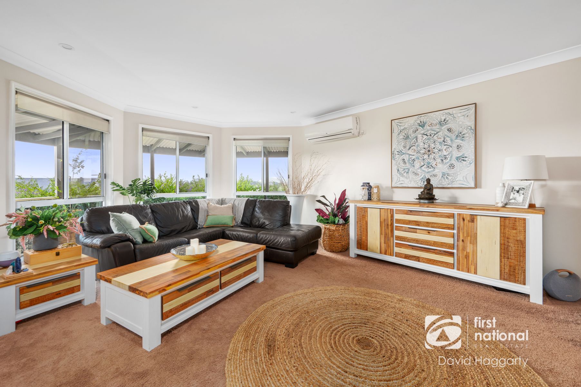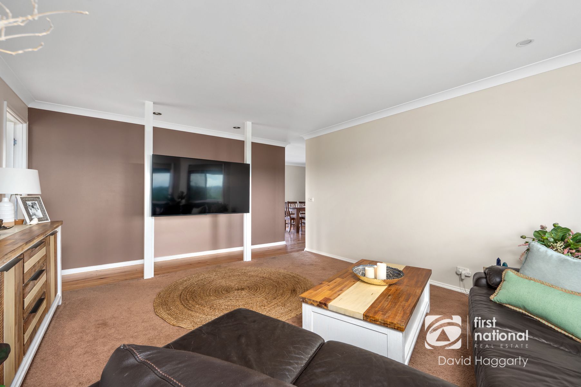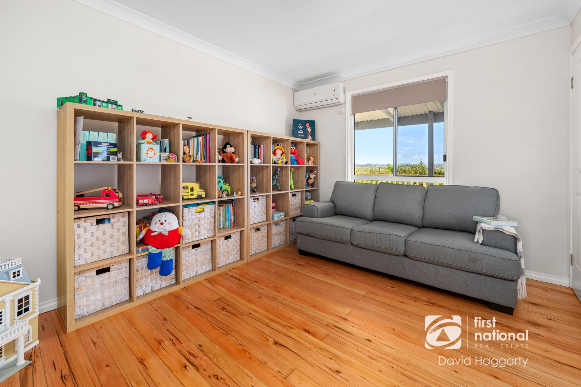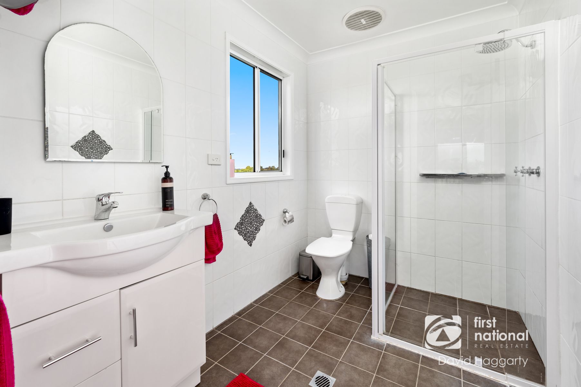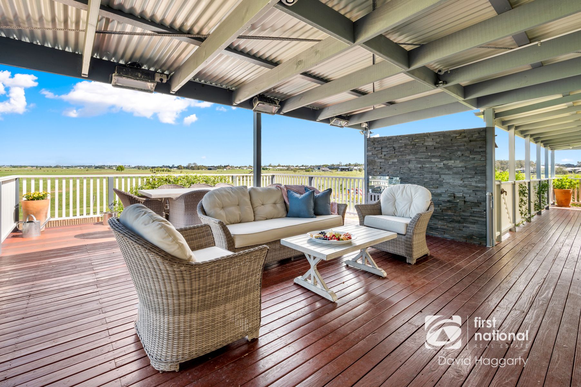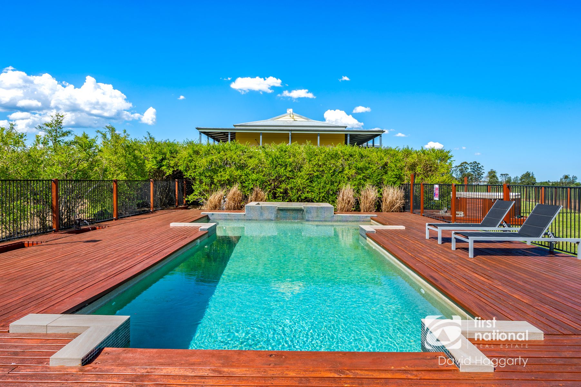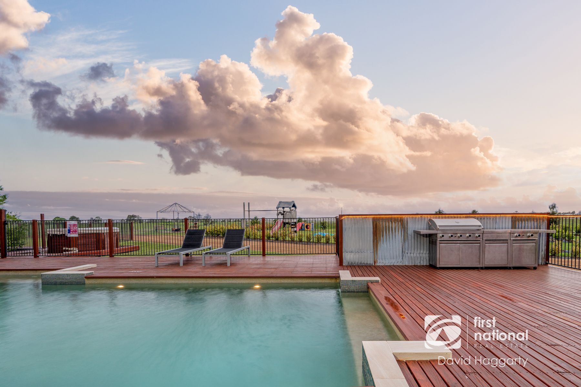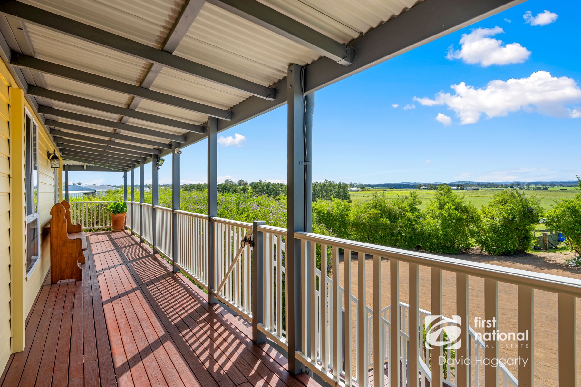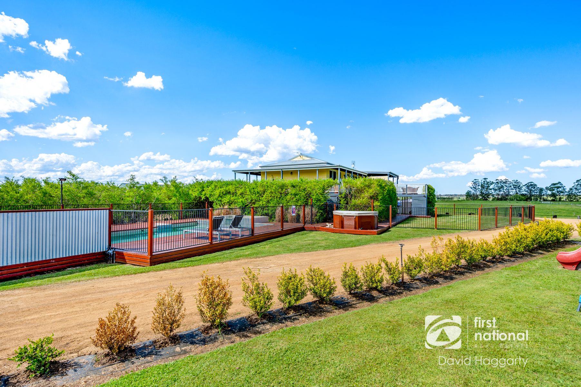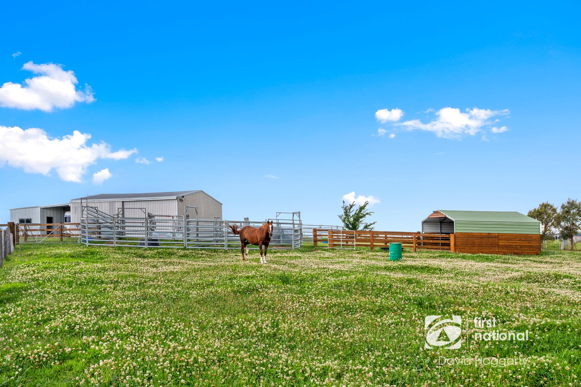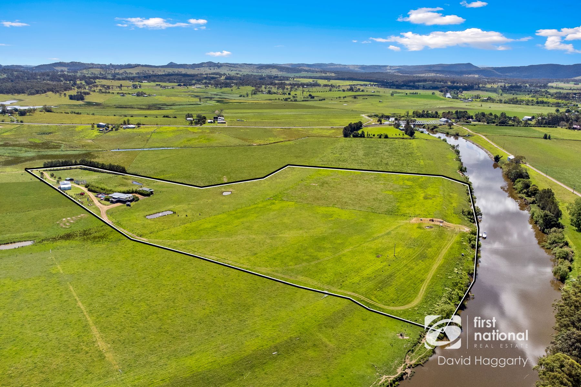14 Arran Circuit, Largs
Property Details
14 Arran Circuit is very much a working property with the owners’ keeping cattle, horses, sheep, goats and alpacas on the holding but thanks to all the luxe touches, the home itself feels more like a country retreat than a farmhouse.
The design has its roots in a Queenslander with its wide, wrap around veranda, weatherboard cladding and elevated position; it’s a home built for country life.
When you enter the home, you feel like the outside comes in and that you’re connected to nature via carefully framed views that capture light and landscape through the seasons. “I love that our house is open and breezes flow straight though keeping the place cool during the warmer months” say the current homeowners.
An all-white kitchen can create a calming and streamlined ambience in which to work and entertain. Here, a focal point in the kitchen is a picture window that was designed to bring in the surrounding farmland vistas and natural light.
Stone benches, gas cooking and a walk-in pantry will spoil the cook of the family and a spectacular pendant light hung in the kitchen is just a striking as a piece of artwork.
Choose to end a glorious day with family and friends while candles and fairy lights twinkle on the elevated deck or by the fireplace pergola. It’s a joy to come out here on a Summer evening and listen to the kids laughter in the pool.
Poolside BBQ’s, early morning swims and late-night dips: having a swimming pool in your backyard is the very definition of the great Australian dream. “Summer is the best here – we’re outside all the time either in the pool or tinkering on the farm” says the current owners.
“The kids can have a true free-range childhood, they love to be outdoors, engaging with nature”. With 320m of river frontage along the Paterson River including your own private pontoon, boat ramp and winch, the options of where and how to spend your time outside are endless.
The pontoon is fully decked out with three phase power, NBN connection, lighting and CCTV covering the boat ramp and pontoon. Not just a recreation area, the river frontage also provides for irrigation to most of the farm and supplies one of the dams with aeration.
As a working property, nothing has been overlooked for single person stock management. Three dams and a highway of irrigation systems along with the climate and soil conditions of these river flats means that the carrying capacity for cattle is very high for the region (currently holding 30 head) and the planning of the paddocks to funnel cattle when rotating stock allows for one person to easily move animals from paddock to paddock.
Two of the paddocks are fenced to allow for alpacas, sheep or goats and there are three bays of stables across the property. A round yard, cattle yards and 50 head cattle crush on site are irrigated, lit, power is connected and they are protected by CCTV.
A 12 x 9m free standing shed is separated into an open gravel storage area, extra height carport and additional section which is at lock up stage and could be fit out as a separate 2-bedroom accommodation (STCA) or office space.
Multi-generation accommodation is more popular now that it has ever been before and if you are looking for somewhere for the adult kids to come home to for a while, somewhere for mum and dad or want to set up a farm stay on Airbnb a two bedroom fully self sufficient granny flat is ready and waiting for you just meters from the main house.
It’s hard to believe you are only 20 minutes from the city when you live in a paradise surrounded by the river and open farmland; this stunningly designed property is a celebration of family and love.
This property is proudly marketed by Mick Haggarty, contact 0408 021 921 for further information or to book your private inspection.
First National Real Estate
- We Put You First
Location
Floorplan
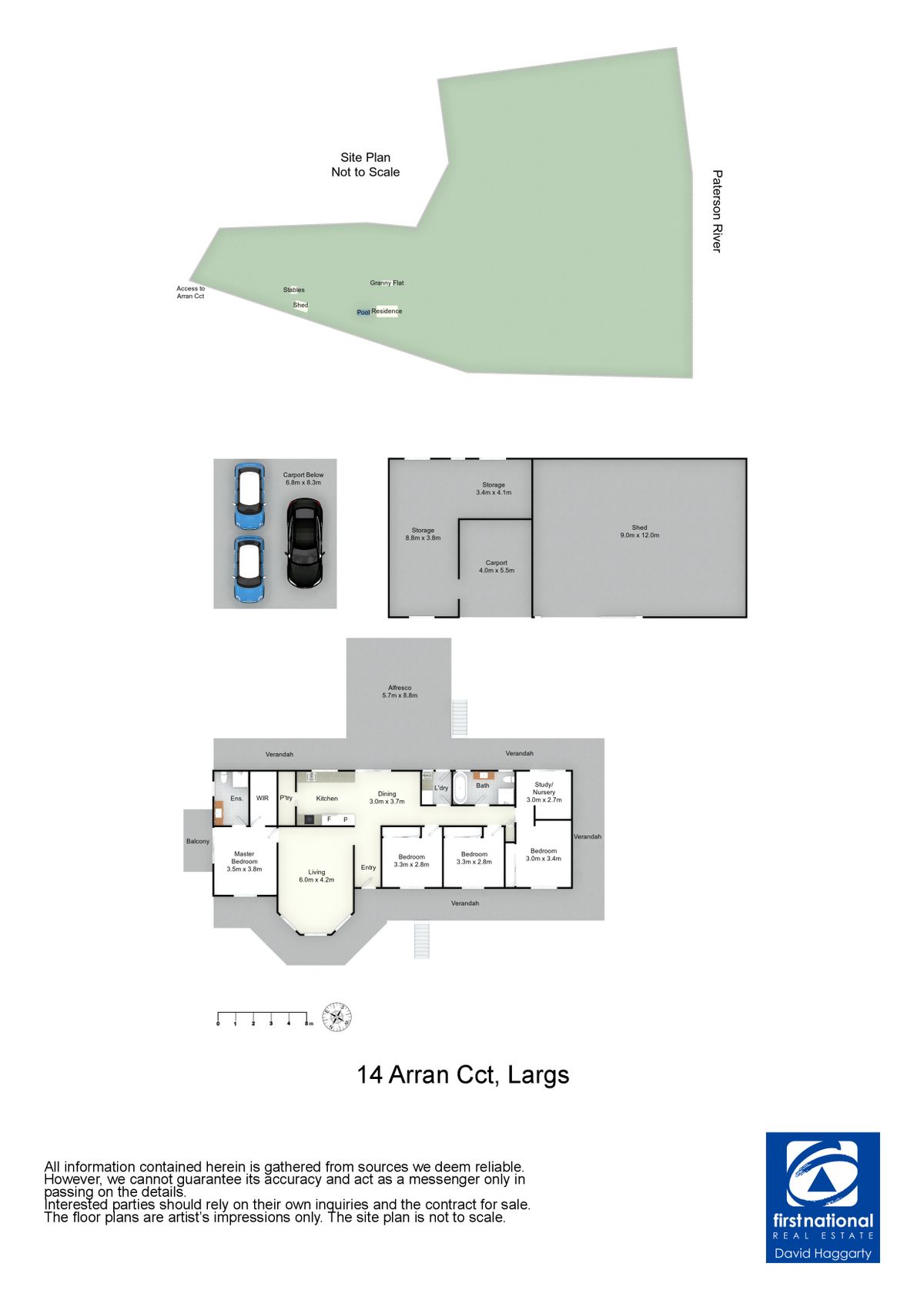
Property Video
Inclusions
KITCHEN | DINE
Stone benches
Gloss white cabinetry
Black handles
6 burner stainless steel gas stove
Subway tile splashback
Westinghouse under bench oven
Walk-in pantry
Retractable rangehood
Dishlex stainless steel dishwasher
Integrated sink
Pot draws
Chandelier x 2
Matt-finish timber floors
Glass sliding door
Fly screen door
LOUNGE
Plush carpet
Bay window
Roller blinds
LG wall mounted AC inverter
Downlights
Timber floor hallway
MAIN
Plush carpet
Walk-in robe
Wall mounted AC
Sliding door to private veranda
Roller blinds
EN-SUITE
Grey floor tiles
Floor to ceiling wall tiles
Stone feature tile
Single vanity
Wall mounted vintage mirror
Towel rail
Clear glass window
Exhaust fan
BEDROOMS 2 - 3
Mural /chalk board paint wall
Built in robes
Roller blinds
Wall mounted AC
Plush carpet
TV point
MAIN BATHROOM
Built-in bath
Single vanity
Wall mounted mirror
Timber Venetian blinds
WC
Floor to ceiling tiles
Shower recess
Exhaust fan
Ceiling light
LAUNDRY
Terracotta-look floor tiles
Manhole
Linen press
Under bench washing machine
Single wash tub
Spanish tile splashback
Door to veranda
GUEST ROOM | RUMPUS
Matt timber flooring
Sliding door to veranda
Roller blinds
Cavity sliding door
3 door cupboard
TV point
Dux AC
HOUSE YARD
Queenslander home
Tree lined drive
1990’s construction
Weatherboard and iron roof construction
Wrap around verandas
Under house storage and car parking
Three phase power connected to house
Fire pit with bar and gazebo – lighting & power connected
Lawns around house garden on sprinkler system
Hedge maze
Children’s garden
VERANDA
Scissor stair
Turning bay
Weatherboard
Porch lights
Security door
Taps
Hammock points
Gate to stairs
Stone feature wall
Decked veranda
POOL
Saltwater concrete pool and kids wading area
Mosaic tile water fountain
Three fishponds with water feature
Decked pool area
Built in lighting
Power connected
Free standing 8-person spa
New pump
Fenced house yard
2 cars under house parking
GRANNY FLAT
Two bedrooms
Built in robes
Open plan living | dining | kitchen
Kelvinator AC
Chef free standing gas stove
Island bench
Single sink
Stone look laminate
Veranda
Instantaneous gas hot water
Washing line
Bathroom with laundry
3 Dams
Holds 30 head cattle – very high carrying capacity or stocking rate for the Lower Hunter. See attached documents from DPI NSW
320m of river frontage
8 Funnelled paddocks
2 Alpaca, sheep or goat fenced paddocks
Aeration pump to 1 dam fed from river
2 bay stable with lights and power
Single bay stable
Irrigation to stables
Round yard with lights and irrigation
Integrated 50 head cattle crush
Cattle yards with lighting and irrigation from the river
G-Force automatic lock stock mover – hunts cattle into the race
2,200L tank fed from the house roof
10,000L tank fed from the shed roof
Cattle grid
12 x 9m separate shed – single phase power, insulation & lights
Gravel floor shed
Lock up stage to fit out for offices or granny flat - STCA
Exotic fish tank built in
Extra height carport
CCTV to stables and cattle yards
RIVER
320m river frontage
Boat winch
Boat ramp
Floating pontoon with 3 phase power, water and NBN
CCTV to boat ramp and pontoon
Comparable Sales
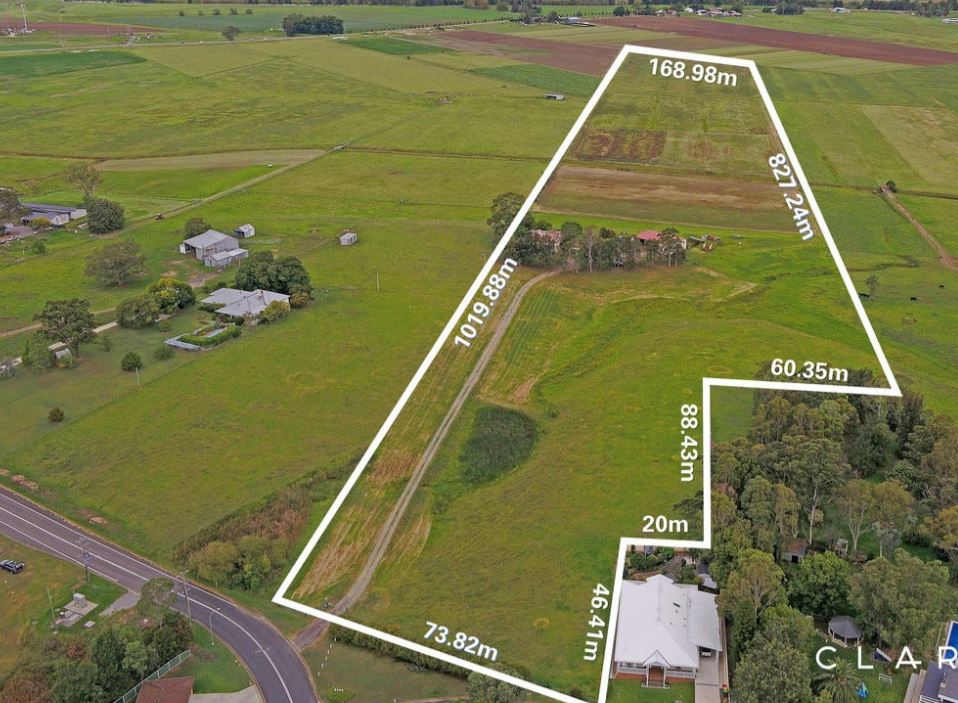
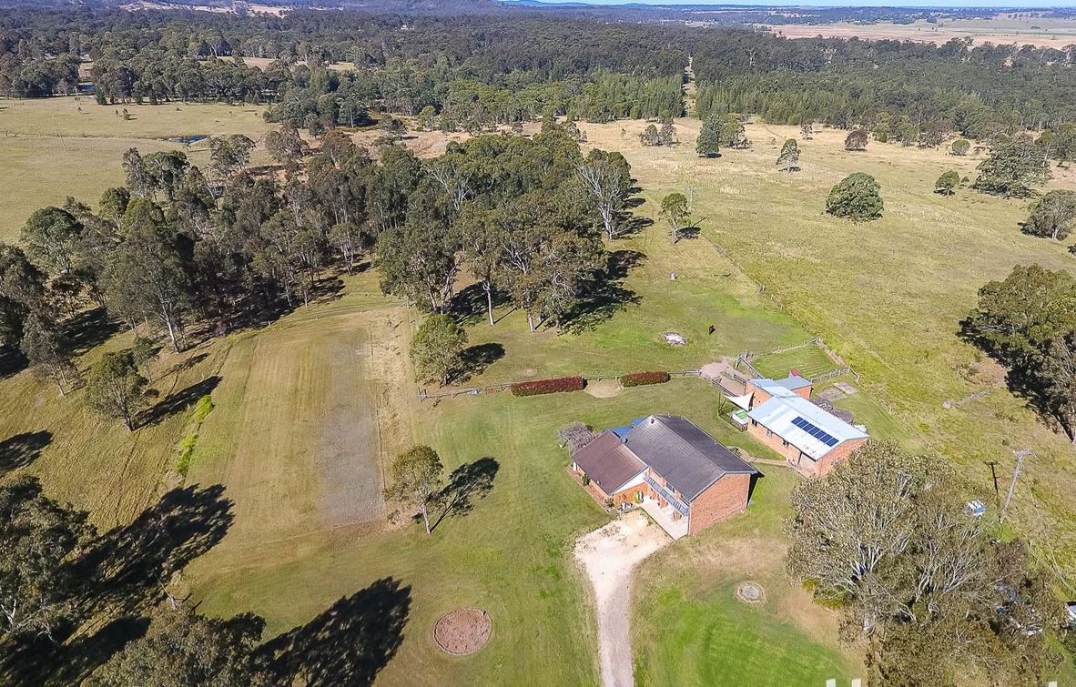
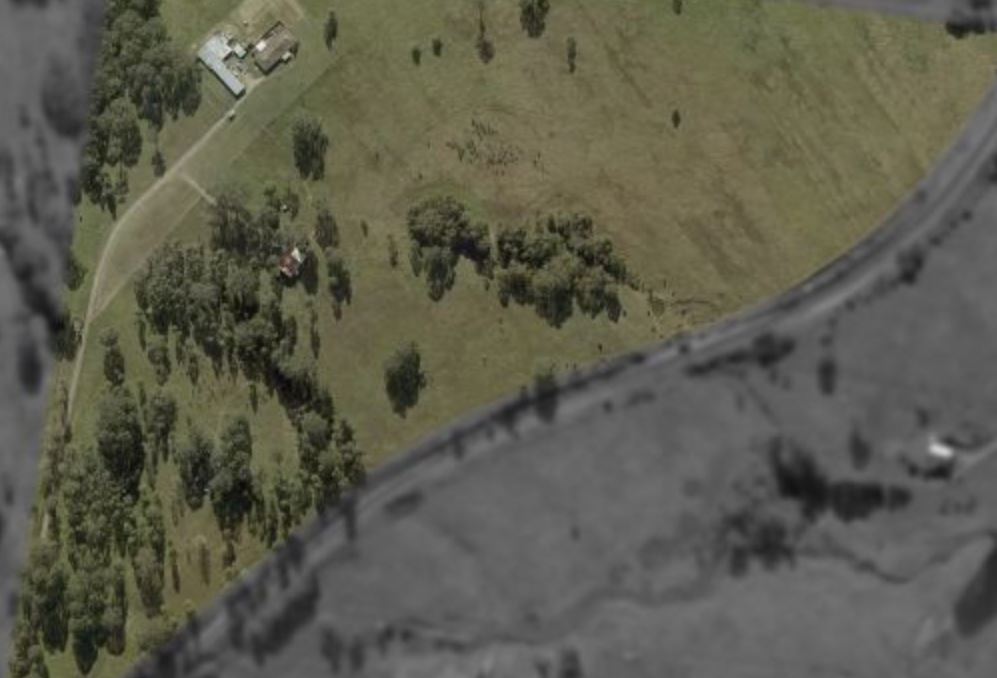
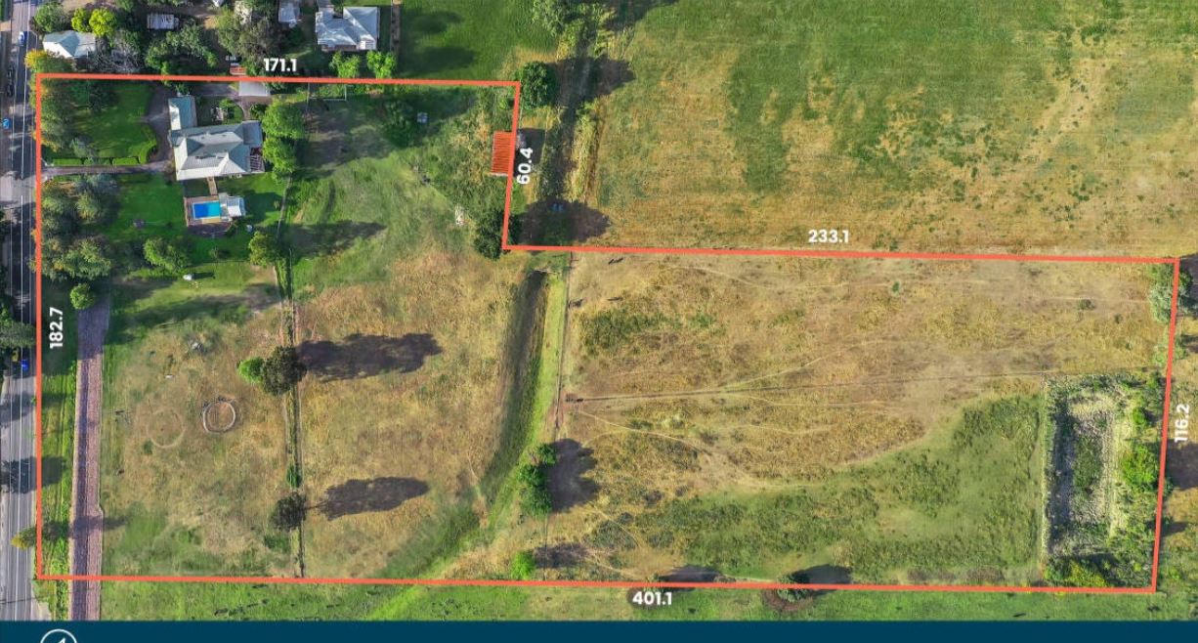
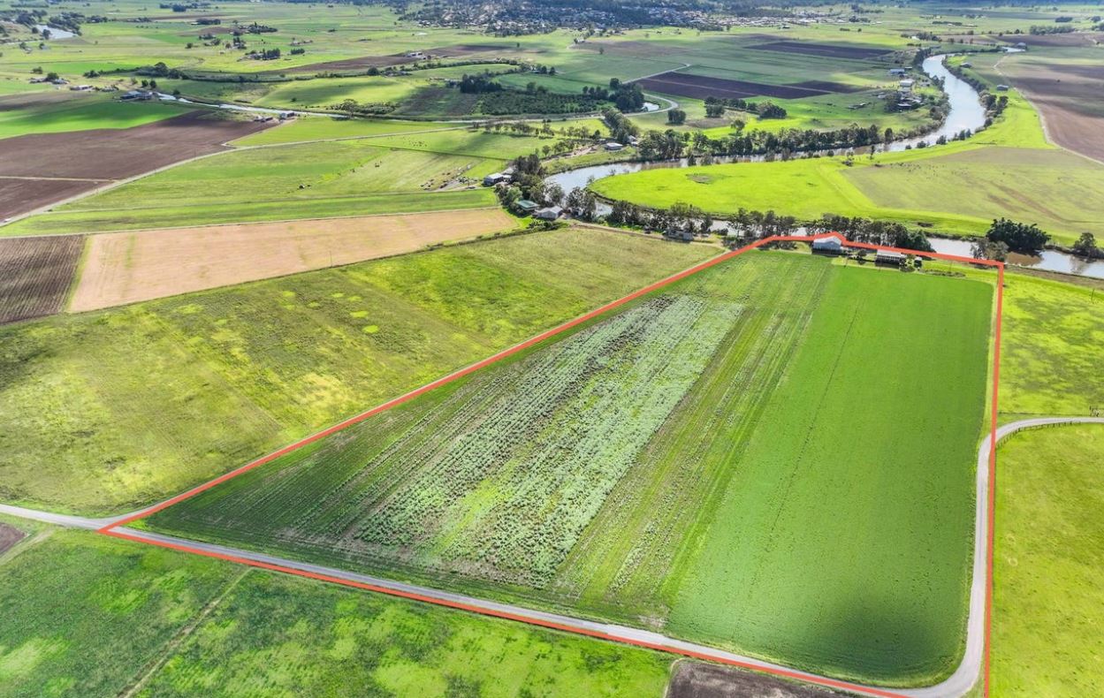
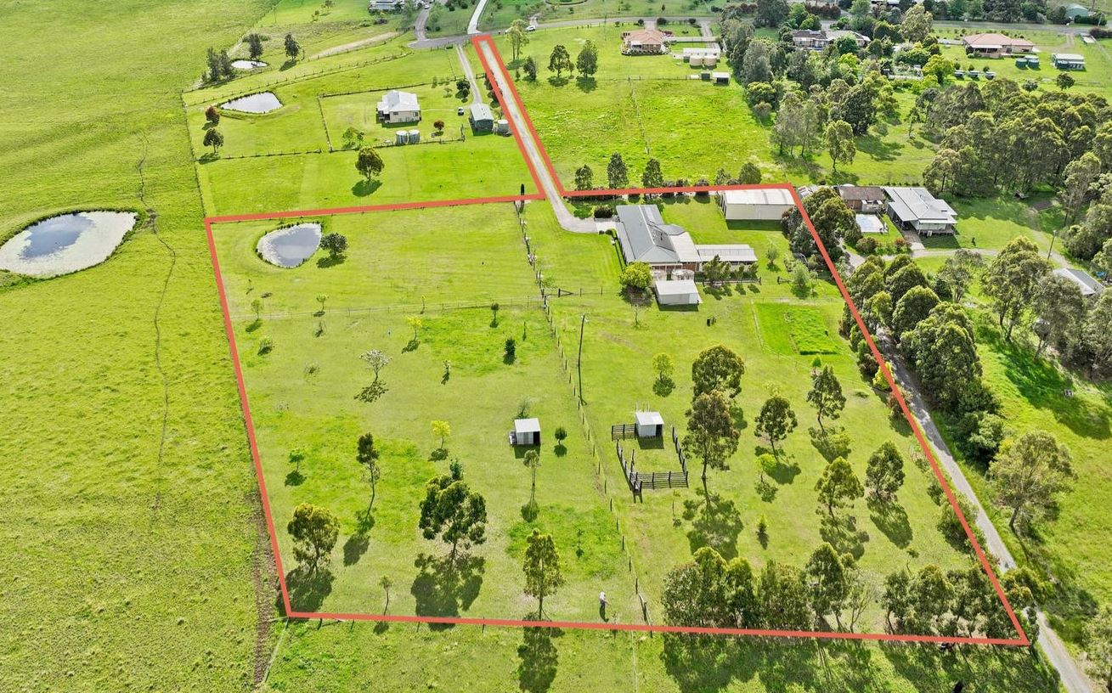
About Largs
Occupying a compact area of only approximately 5 square kilometers, this leafy pocket of the Hunter is ideally suited to families seeking peaceful lifestyle close to the Maitland CBD whilst remaining an easy five minute drive from the inner city and its lively Levee shopping zone. A heritage suburb originally settled in 1821 and boasting Australia’s oldest continually running public school there are many historical gem homes scattered among more modern properties.
We acknowledge the Traditional Custodians of Country throughout Australia and pay respects to their elders past, present and emerging. The suburb of Largs falls on the traditional lands of the Mindaribba people.
- Largs Public School
- Bolwarra Public School
- Maitland Grossmann High School
- All Saints Catholic Collage Maitland
- Saint Joseph's Catholic Primary School
- Hunter Valley Grammar School
- Linuwell Steiner School
- Maitland Christian School
- Bolwarra General Store and Cafe
- Maddies of Bolwarra
- Largs Pub
- Muse Kitchen
- Greenhills Restaurant Precinct
- The Coffee Cubby Woodville
- Icky Sticky Patisserie
- The Levee (Maitland Mall)
- Stockland Greenhills
- Morpeth Villiage
- Maitland Tase Festival
- Steamfest
- Largs Historical Village Walk
About Us
MICHAEL HAGGARTY I Principal Licensed Real Estate Agent & Auctioneer / Commercial Sales and Leasing
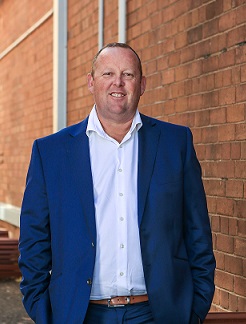
Mick Haggarty is an experienced real estate agent that likes to let his results speak for themselves. He prides himself on his tireless work ethic and commitment to providing his vendors with accurate advice and premium results.
Mick is a Licensed Real Estate Agent with a strong local knowledge and reputation, for telling it how it is ! He believes honest communication and trust are essential elements to successful results in real estate. His relaxed approach to sales is well received by buyers and sellers alike.
Mick is a proven performer, with over 25 years experience in the business and even in the toughest times, has developed a strong reputation in the industry as an agent that produces wonderful results on a regular basis.
If you need your property sold, Mick Haggarty is the first agent you should call! Specialising in residential, rural and commercial sales / leasing, you cannot beat local knowledge and experience !
Links
Mick Haggarty: First National profile and current listings
Disclaimer
All images in this e-book are the property of First National David Haggarty. Photographs of the home are taken at the specified sales address and are presented with minimal retouching. No elements within the images have been added or removed.
Plans provided are a guide only and those interested should undertake their own inquiry.


